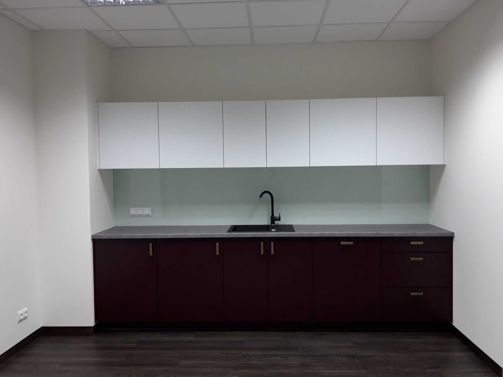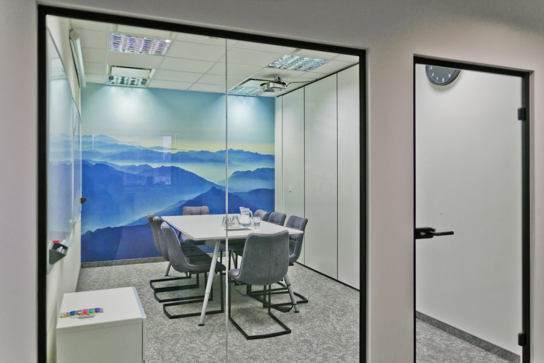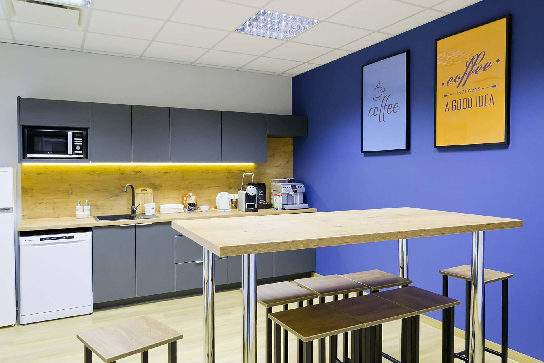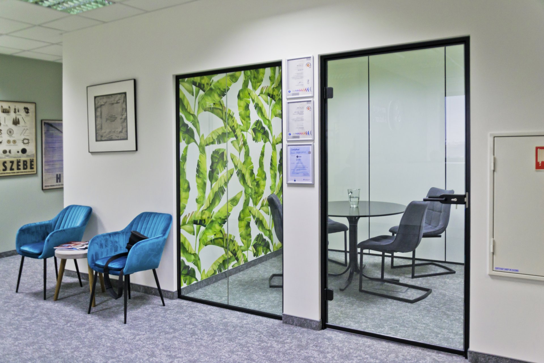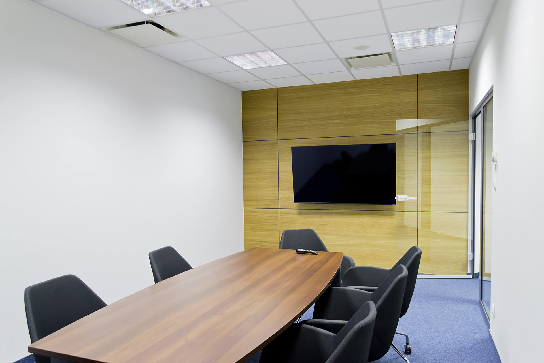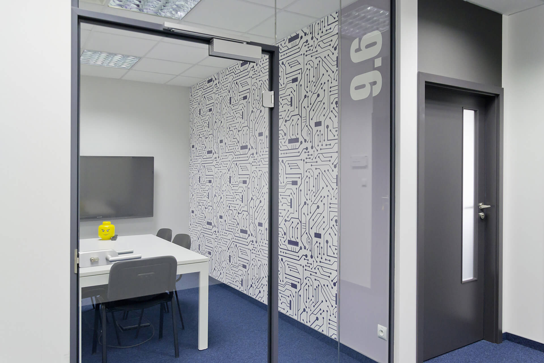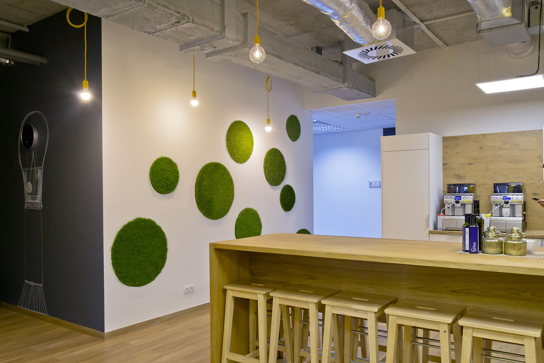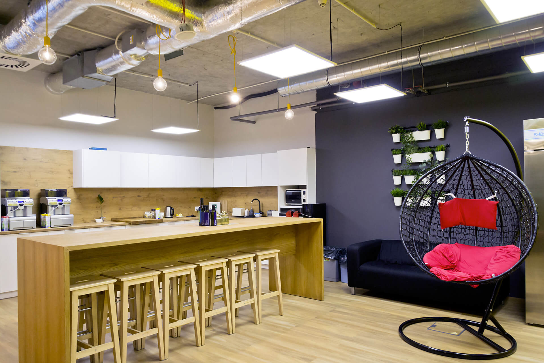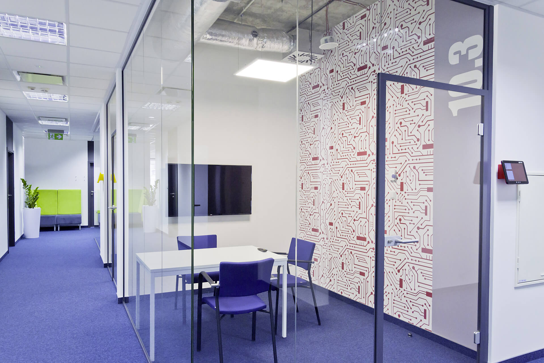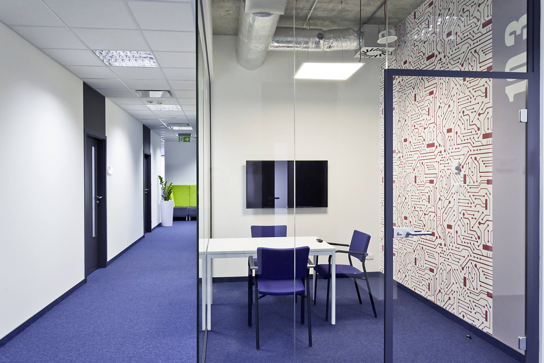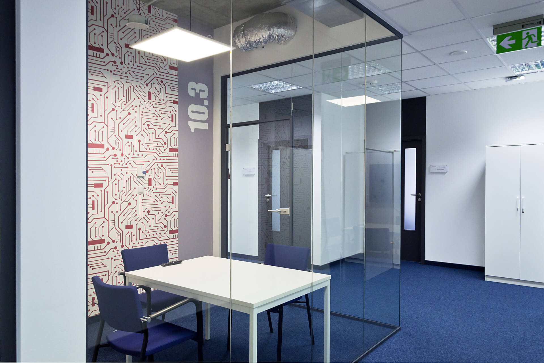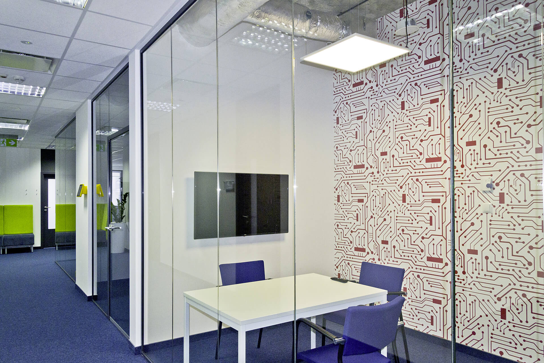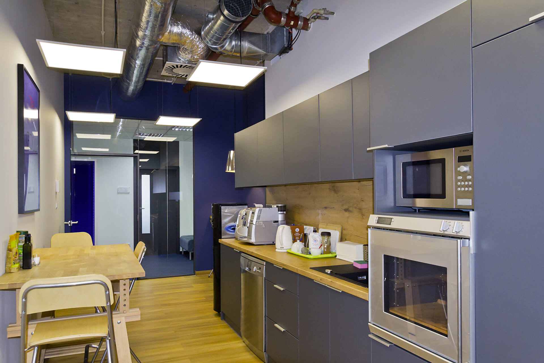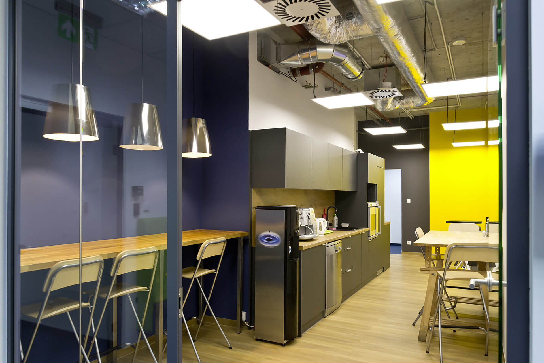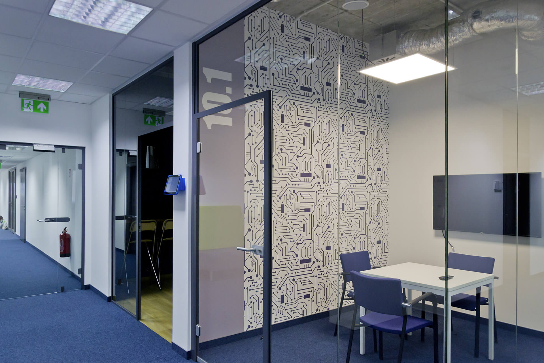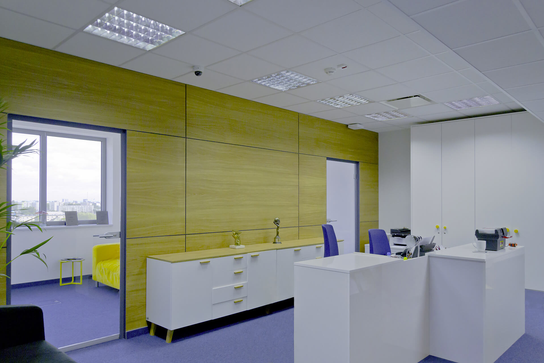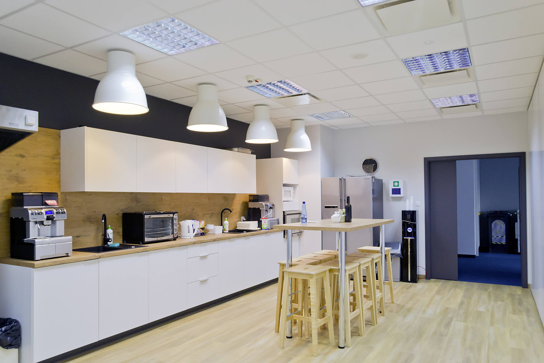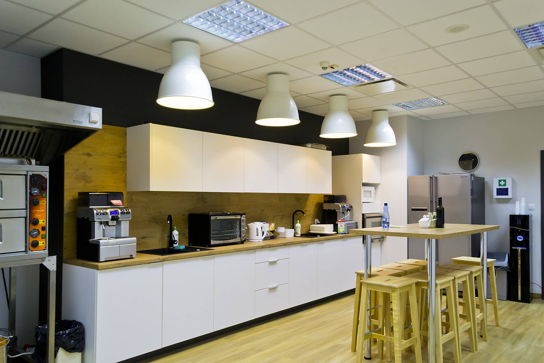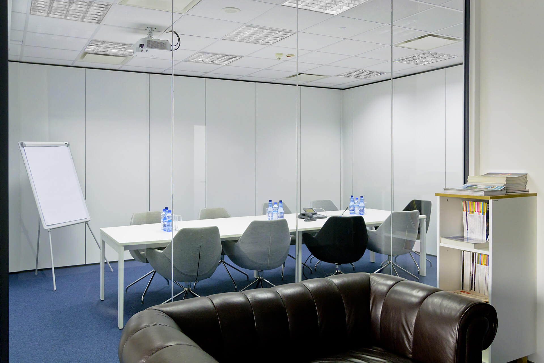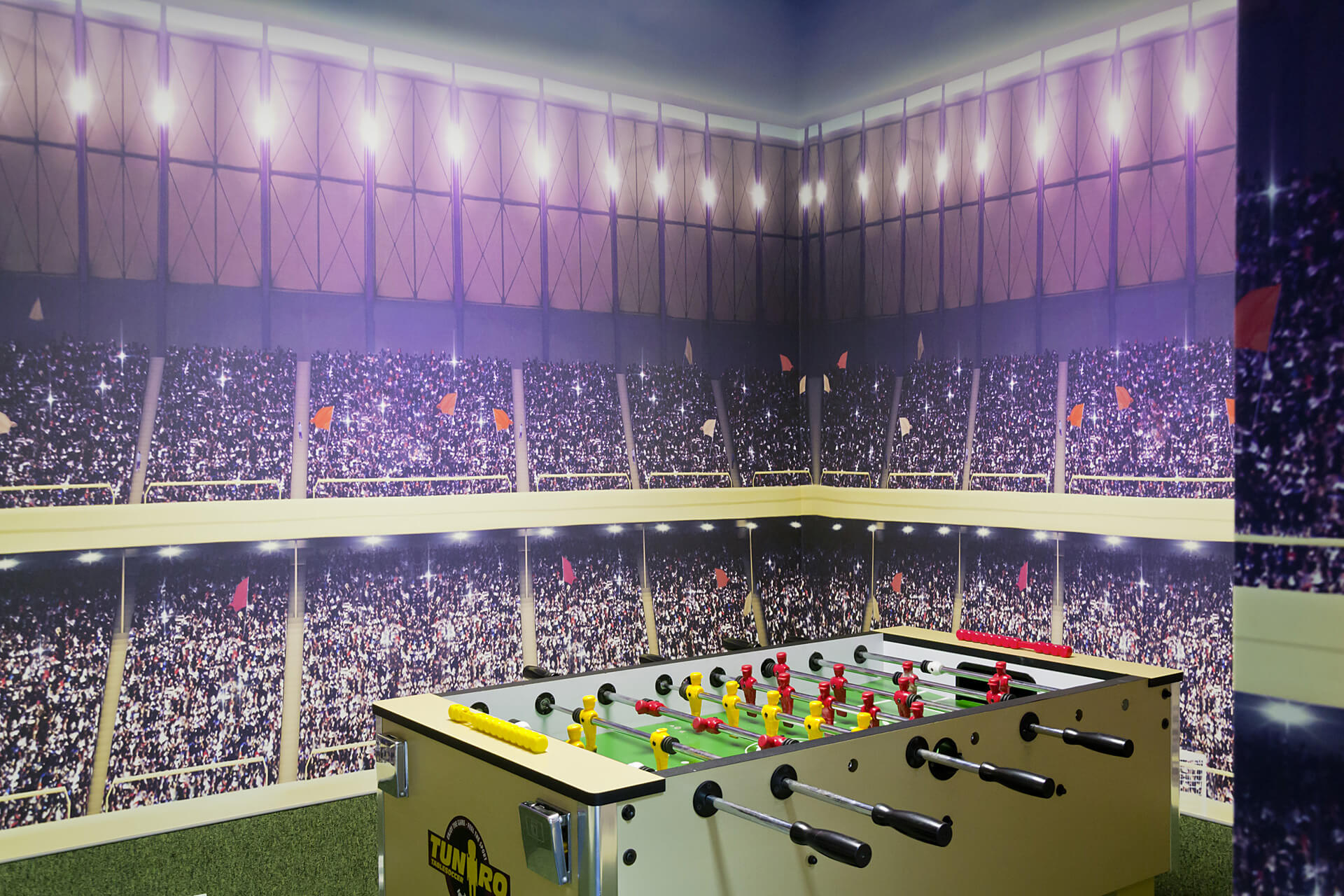Renaissance Tower
Warsaw, Skierniewicka 10a
|
PEKAO BH |
january 2020 |
100 m2 |
DESIGN&BUILD arrangement of office space |
|
Quad Graphics |
october - december 2019 |
450 m2 |
DESIGN&BUILD arrangement of office space |
|
Analizy Online |
september - november 2019 |
450 m2 |
DESIGN&BUILD arrangement of office space |
|
ICTER |
september - november 2019 |
423 m2 |
DESIGN&BUILD arrangement of office space |
|
VIVA Wallet |
july - october 2019 |
225 m2 |
DESIGN&BUILD arrangement of office space |
|
EXORIGO UPOS |
march - june 2019 |
2120 m2 |
DESIGN&BUILD arrangement of office space |
|
FINTURE |
march - june 2019 |
340 m2 |
DESIGN&BUILD arrangement of office space |
|
GET IT |
january - march 2019 |
460 m2 |
DESIGN&BUILD arrangement of office space |
|
ADVANTIM |
january - march 2019 |
180 m2 |
DESIGN&BUILD arrangement of office space |
|
PEKAO BH |
december 2018 - febuary 2019 |
700 m2 |
DESIGN&BUILD arrangement of office space |
|
CORE 3 |
october - december 2018 |
441 m2 |
DESIGN&BUILD arrangement of office space |
Scope of work: Dismantling, installation of new plaster, mobile and glass walls, ceilings, furniture built-ins, wood and aluminum-glass carpentry, adjustment of electrical and ventilation systems to the new arrangement, finishing works (laying carpet, painting), execution of documentation of the construction and installation industry.
